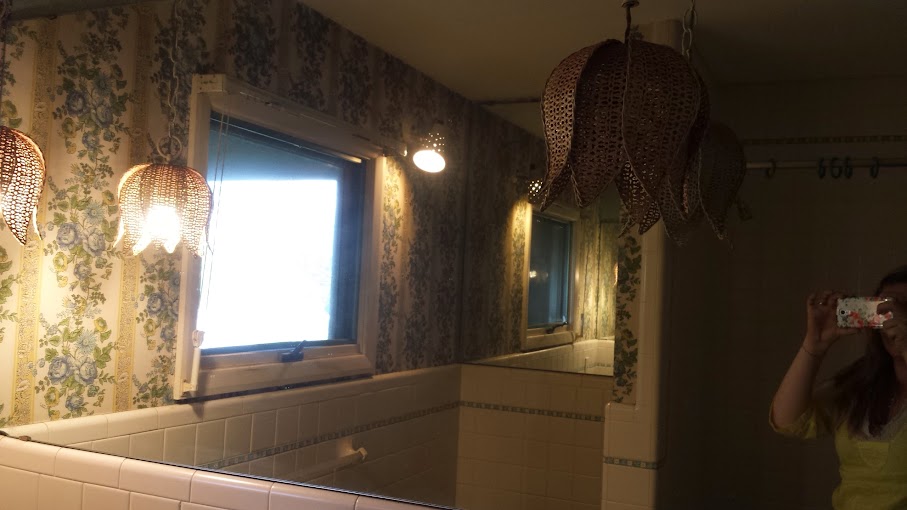I was/have been terrible about 'before' photos. Everything has happened so fast! I wanted to share a bit of the progress we have made over the next few weeks but can't do that until you know what we got ourselves into.
Wonder no more! Also, lemme just say that most of these photos are from after we got our hands on it... so you can imagine how much worse the original situation was. We filled an ENTIRE 20-yard dumpster to the brim and are planning on getting another one!
the first photo I ever took of the house... oh, the potential!
this is what the exterior is looking like today
The house looked oh so small in comparison to our current home, but lemme just tell you - LOOKS ARE DECEIVING. It's not a traditional rectangular rancher; it's much more of a square with additions.
Are you ready to venture inside? I would suggest you put down any food or drink you might be enjoying... It's that bad.
First stop - the future mudroom. EEK!
When you enter the house from the mudroom, you'll go right into the kitchen. It's not much better in here, folks.
the real winner in the kitchen? These floor to ceiling windows! #swoon
From the kitchen, you enter into the dining room. The whole house was the absolute dingiest wall-to-wall carpeting. Thankfully, we were blessed to discover fabulous hardwood underneath. You can also see a peek of the old kitchen wallpaper that we've already removed.
Don't mind the desk sitting in the middle of the room... I'll be refinishing that baby! I discovered it in our master bedroom. It's filthy but the color, the shape, the storage... be still my heart!
From the dining room, you enter the living room.
These first two photos are from after our first day of work - clearing out the garbage and tearing up the carpets. From these photos, I'm sure you wouldn't be surprised to learn that we found a long-dead cat :(
We have two wood-burning fireplaces in the house - one is at home in the living room and the other is in the finished basement (along with the laundry room, bar, full bath, storage, and cedar closet).
This is where we are at today. We've removed all of the carpet, tack strips, and rubbish. I've given all of the walls a good cleaning so Joe can start priming.
Then, we move into the den/family room.
We've since started to prime the panelings and walls. Feel free to wave goodbye to that horrid, dated wet bar. I'm still trying to convince Joe that this would be the perfect spot for the washer and dryer. HELP!
This window in the den will be removed and expanded into French doors framed by paned windows.
Don't shoot me! Joe hates the dark beams so we'll be painting them a light color as well...
Back to the living room, we head into the hall that leads to the closets, bathroom, and bedrooms.
First up - the 'pink bathroom.' You can see the remnants of the wallpaper that took me an entire weekend to remove from this tiny room.
From there, we can head right over to the guest room. A lot of the junk has been cleared out but there's still a ton more to go... that wallpaper and those curtains. We'll actually be keeping the dressers and the bookshelf in the back for the baby's room <3
Speaking of the baby's room, let's take a peek in the future nursery!
Before:
As of right now:
(sorry, these got a bit blurry...)
That big white spot? Yep, used to be a window. I believe that this room used to be the 'master' bedroom and then they added on to the room next door which included adding the master bath on the other side of this wall.
So, let's hit the master, shall we?
And the blue bathroom, complete with a blue tub, a blue vanity, a blue sink, a blue toilet, blue accent tiles and blue wallpaper.
Back to the bedroom we have an entrance to the screened in patio and deck.
And we end where we started: outside. We have a lot of work to do (would you believe Joe already cut down more than half of the overgrowth?!) We have a couple of high school boys who are doing the labor out there so hopefully it'll be a little less wild in a few days.
This is the view from the den:
So, what's on our to do list?
I'm linking to:













































Gah!! So much potential! Looks awesome already! I can't wait to see what you do with it!
ReplyDeleteCan't wait too see what you do with the new house. Looks like you already made lots of progress!
ReplyDeleteWOW! Yours is waaaay more of a fixer than ours. The people pretty much already gutted it, so all we have to do is start putting stuff back in and painting and flooring. Good luck! Can't wait to see the updates and transformation :)
ReplyDelete